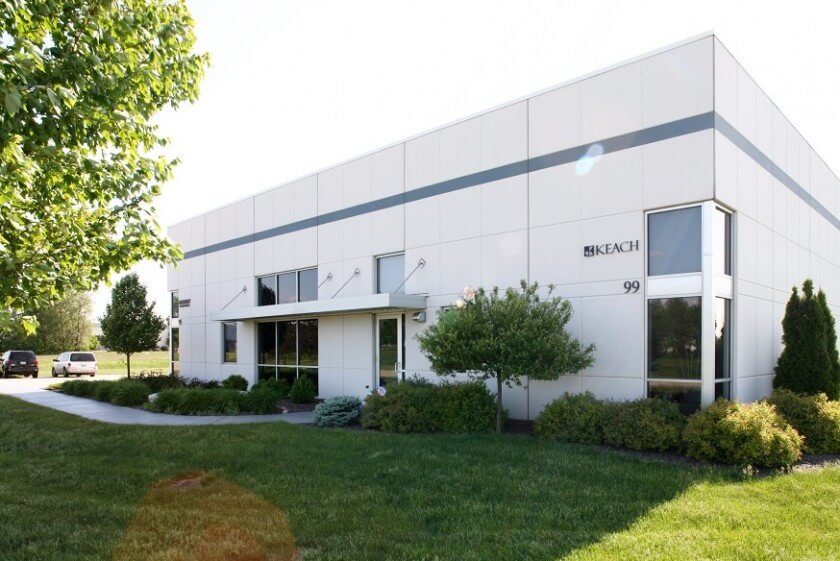General Description
The home offices of Zobrist Construction (and tenant Keach Architectural Design) were designed using plant precast concrete panels as both exterior envelope and structural system. The building was designed for maximum efficiency for reuse of existing concrete from work, while still providing visual interest through the use of window pattern and rustication joints. With the use of precast, the exterior walls were in place in two days start to finish.

