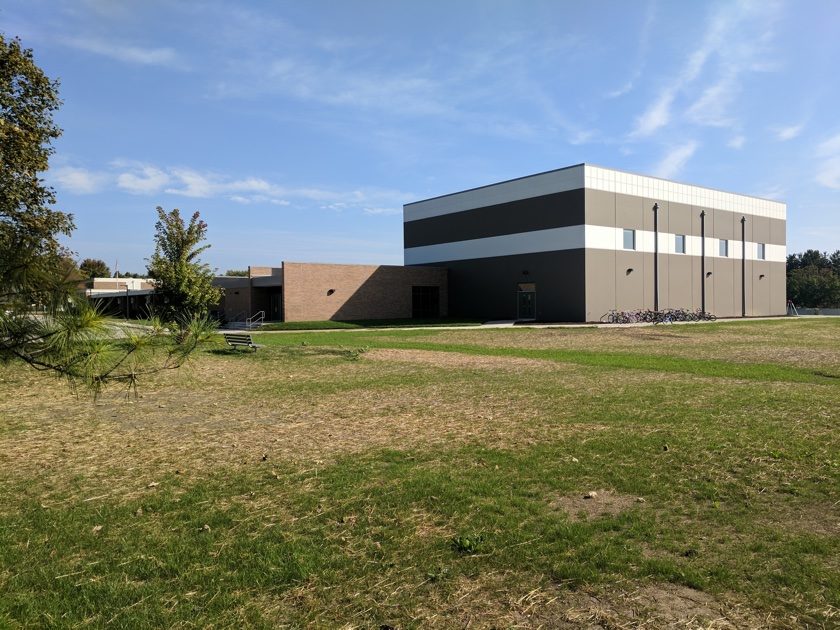General Description
Keach Architectural Design has served Morton CUSD 709 in many capacities over the years. A sample of this work is as follows:
- Performance of Ten Year Health and Life Safety Surveys of all District facilities. We assisted the District as needed in designing solutions to any violations. Work was divided between work by Owner’s own forces and work by contract.
- Design of a twelve classroom addition project at three elementary schools.
- Design of a new district transportation facility including secure bus parking and transportation office / dispatch center.
- Design of a complete heating system conversion at the High School, from an outdated steam system to hot water heat.
- Performance of Programming, Planning and Cost Estimating services for three District-wide planning scenarios. The scenarios are intended to provide alternative facility solutions to the anticipated growth in enrollment in the district. Each scenario started with an assumption, and proposed how all buildings in the district were affected by that assumption. On completion of the study, the Board of Education was able come to consensus on the best scenario. The three scenario assumptions were:
- Scenario One: Build a New High School
- Scenario Two: Build a New 5-8 Middle School
- Scenario Three: No New buildings; Improve Existing Buildings
- As a part of the desired scenario, there was urgent work needing immediate attention. Keach Architectural Design, working along with the Board and Administration, helped to arrive at a list of projects that supported the long range plan and worked with current financing options. Those projects include new classrooms and gymnasiums at three Elementary School buildings, interior remodeling at the High School and Jr. High School, Window replacement at an Elementary School building and replacement of a maintenance / storage building. The community approved this work by referendum.


