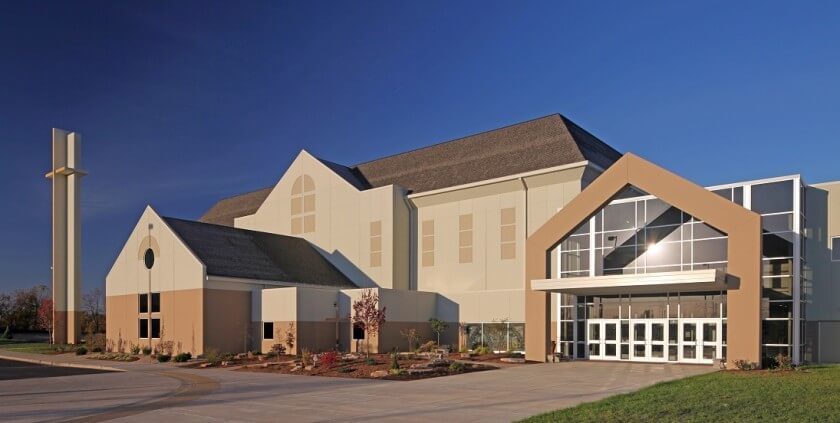General Description
Before the property was purchased, Keach Architectural Design assisted the Owner with their due diligence study of issues related to future church construction on the site. An expandable 109,000 SF church building was constructed with a worship space for 1600 expandable to 2000. The television ministry put special constraints on this worship space, for example, daylight was eliminated. Concealed catwalks, rear projection screens, AV control booths and TV studios all support the ministry. The entire building includes narthex, chapel, offices, education, gym and fellowship space. The 80 foot tall cross tower is visible from miles around.

